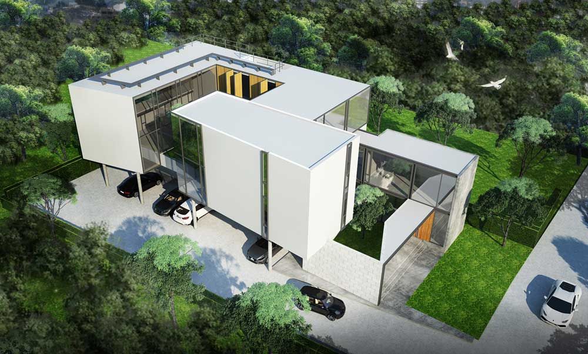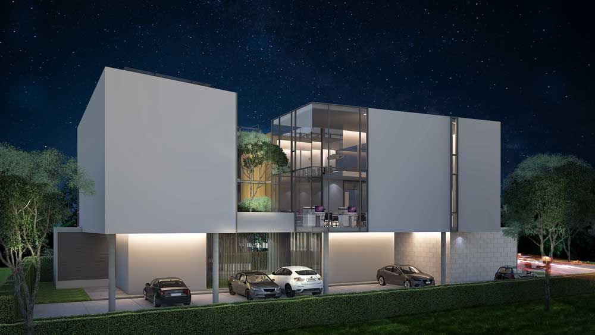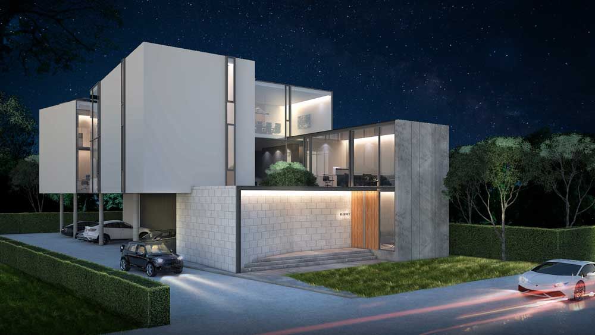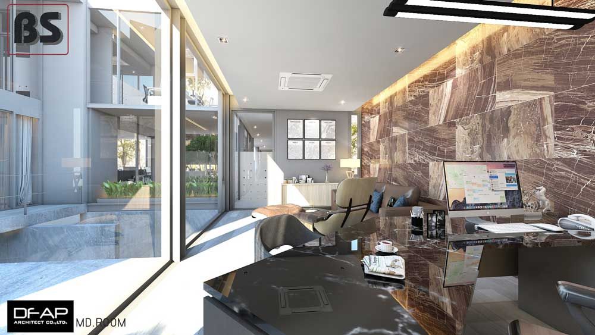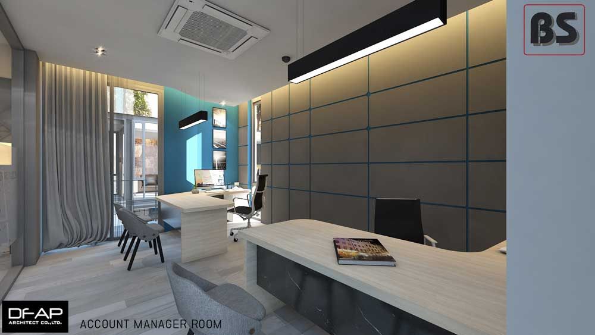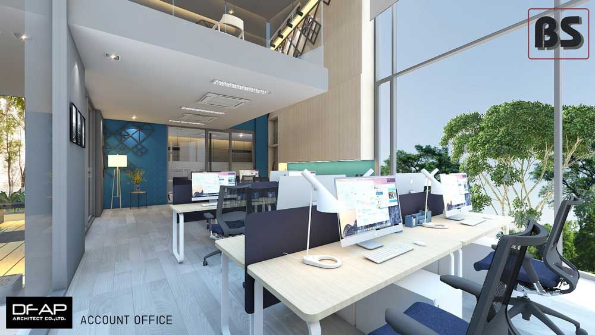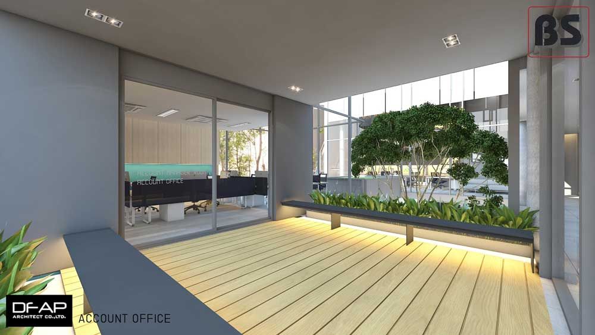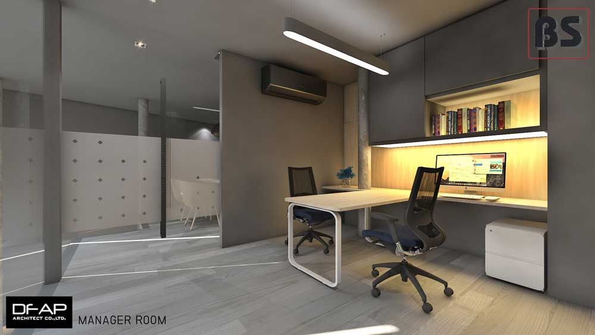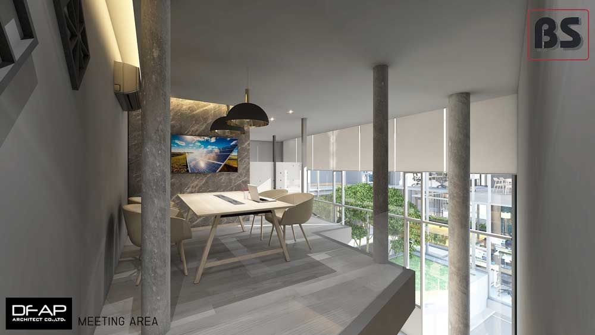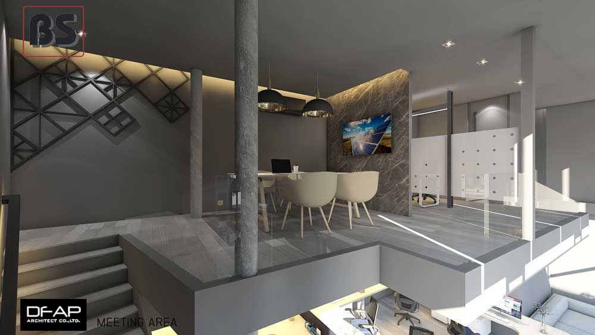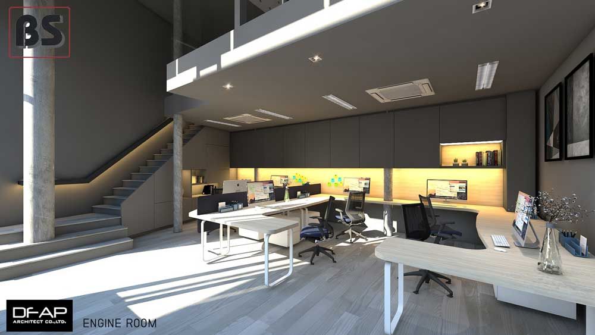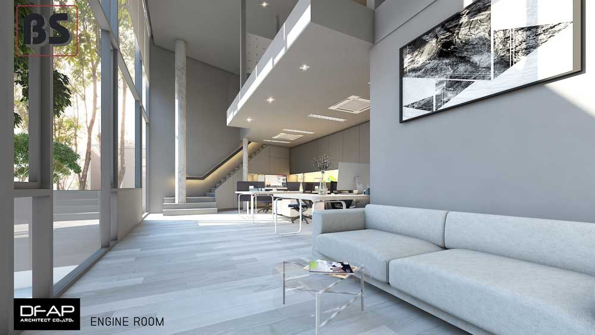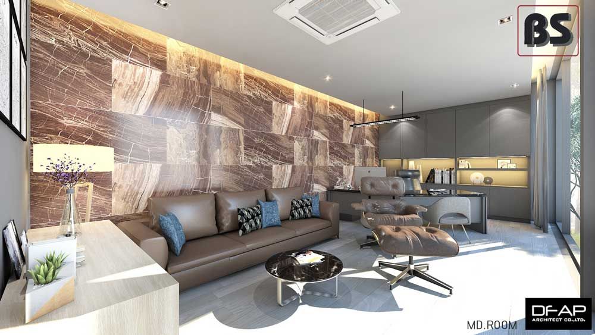
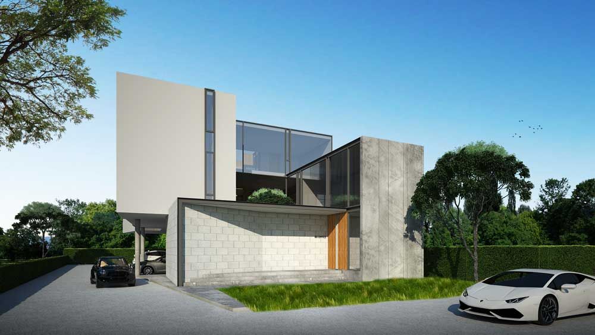
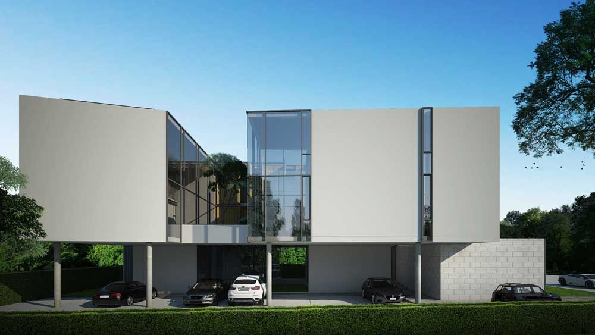
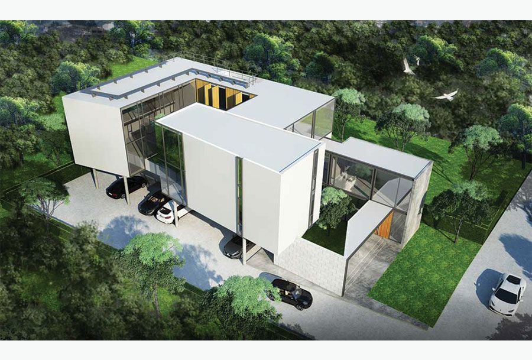
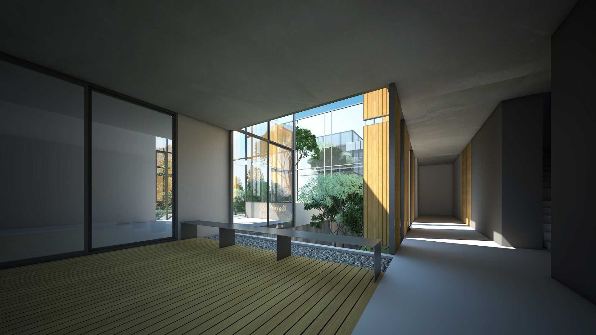
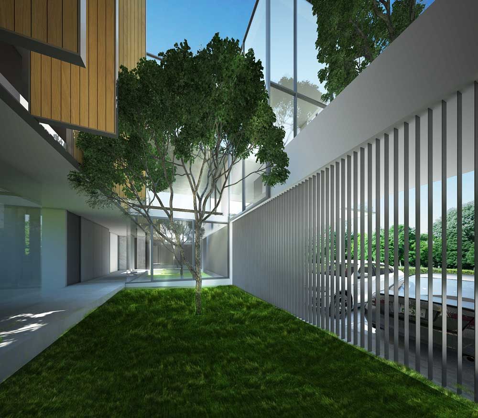
BS INDUSTRY SERVICE OFFICE
Bangkok
BS Industry Service Company Limited is specialized in electrical engineering system. The owner wanted to build a three-story building with total floor area of 800 square meters to support business expansion. The trapezoid plot runs north with the frontage facing a 5 meters wide street. Because the main entrance of the building is immediately adjacent to the major street, the layout design of the buildings has an outside in aspect with one-story walls surrounding fishpond court. The court is linked with a reception area on the two-story box and three-story office stacking on the back. This aspect helps increase viewing distance from the outside and giving a beautiful view to the building.
Both sides of the land are residential properties. The service area has been located on the west to prevent solar heat enter into the building. This area includes service stairs, canteen and restroom. The east wall has a void to capture the view of neighbor’s garden and to provide natural light in the office.
The three-story building on the back is designed in U-shape with a central courtyard to open up views for every corners of the building. The courtyard on the ground floor is connecting to meeting room, canteen and office.
The second and third floors of the office building is designed as a double volume space to open up views for the interior spaces and connect with adjacent central courtyard. The garden and a three at the center of the courtyard can be seen from every corners of the office. This double volume space is designed as a mezzanine overhanging with out a column, creating a space within a space to make the interior spaces more interesting.
A corridor on the second floor is built to connect the front courtyard to the back courtyard. It provides a proper air circulation and ventilation to ensure that high volumes of air can flow throughout and keep building cool to make it more comfortable for users.
The advantages of having courtyards are to provide different views from different perspectives for the interior of the building, bring sufficient daylight into the office and reduce the energy consumption from turning the light on, reflecting the corporate’s identity for implementation of energy efficiency and promote environmental sustainability.
Building form reflects modernization of the corporate identity using curtain wall. The front building is steel construction with polished concrete wall and lava tiles, which make the building stand out and creates a warm welcoming to greet all users.
-
ARCHITECTSDFAP Arcitect
-
LOCATIONSukhapiban 5 Soi 57, Ao-Ngoen, Sai Mai, Bangkok, Thailand
-
CATEGORYOffice Building
-
AREA800 sqm.
-
PROJECT YEAR2019




