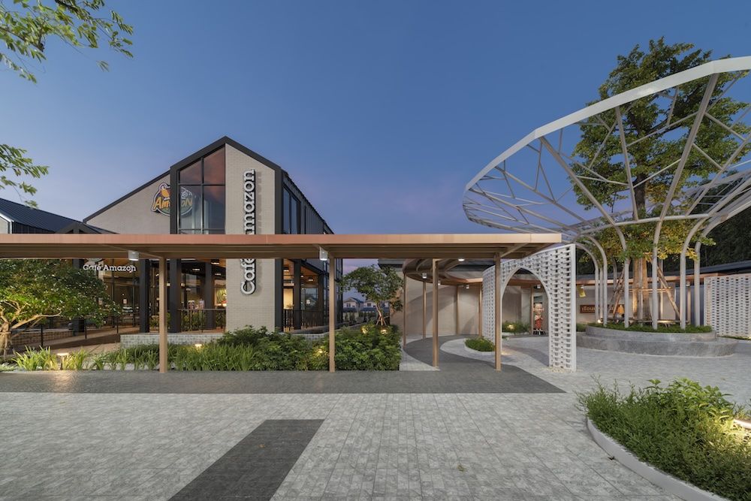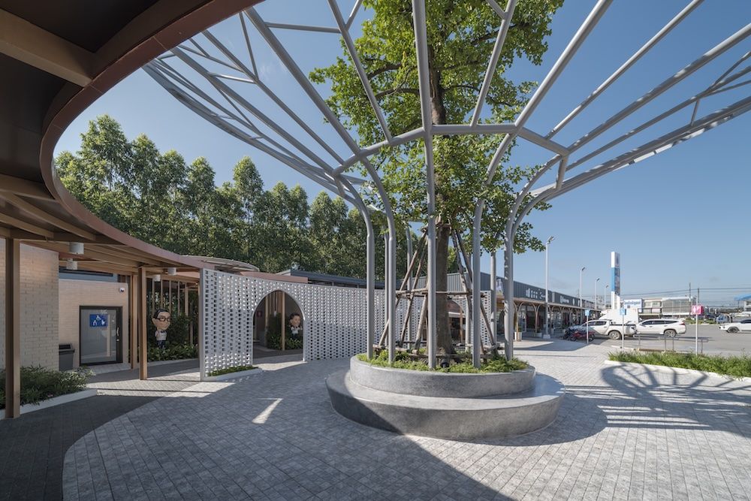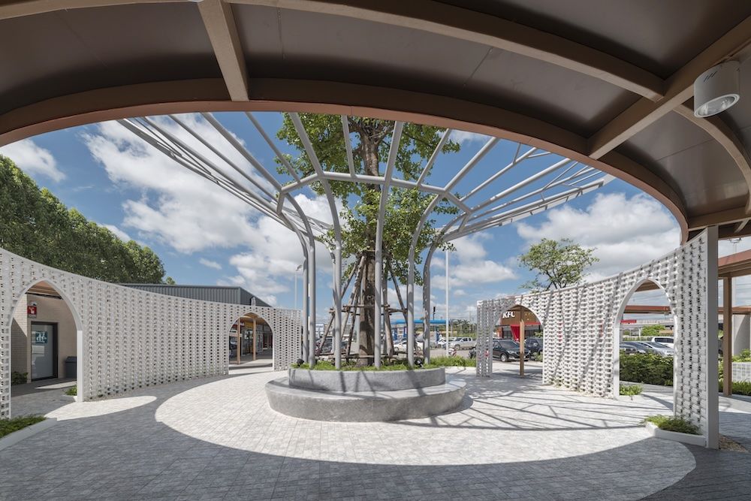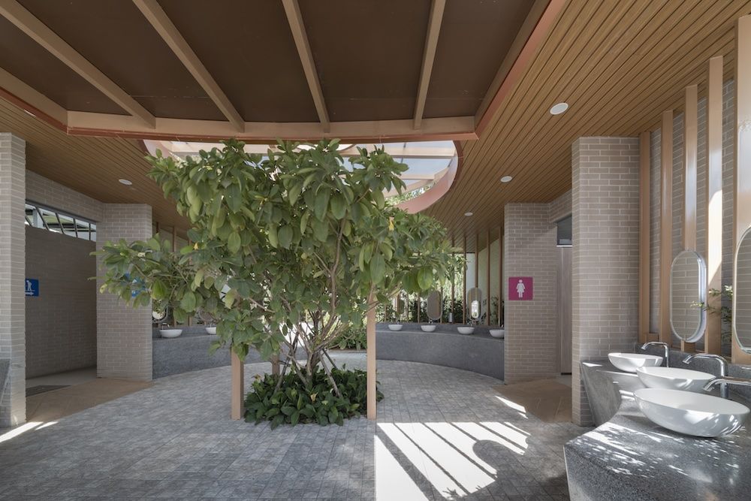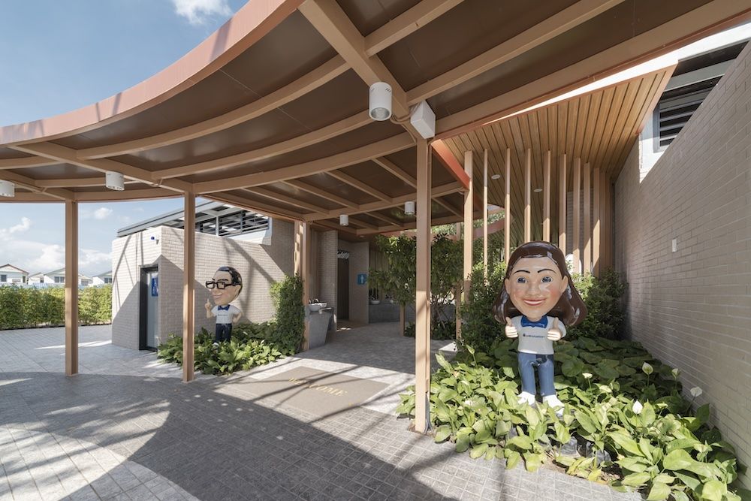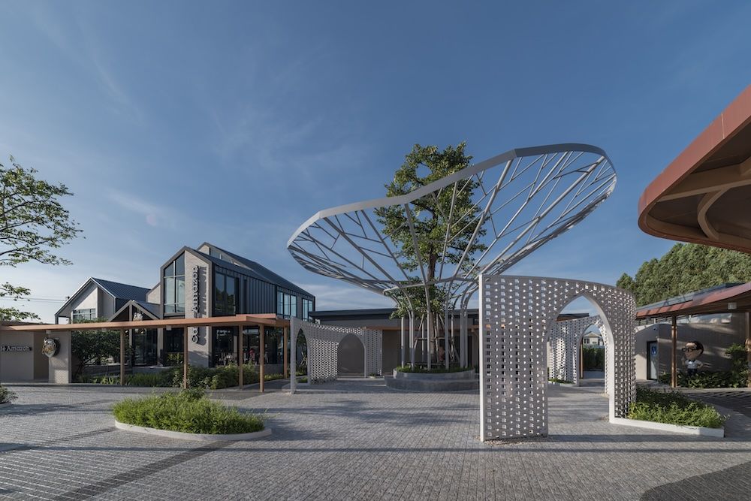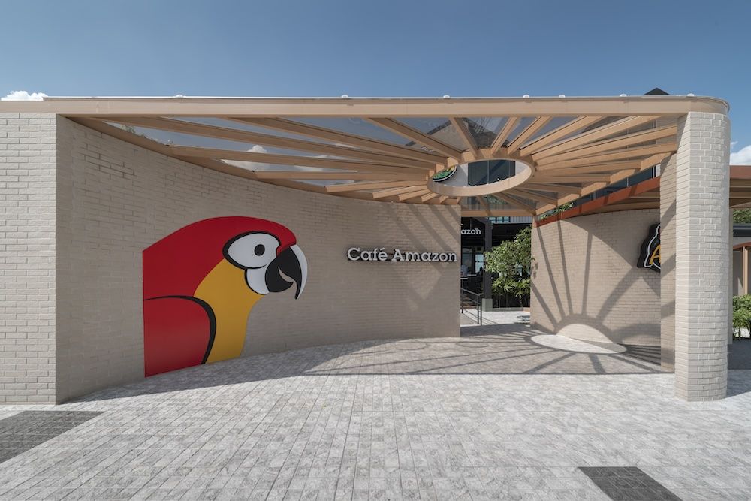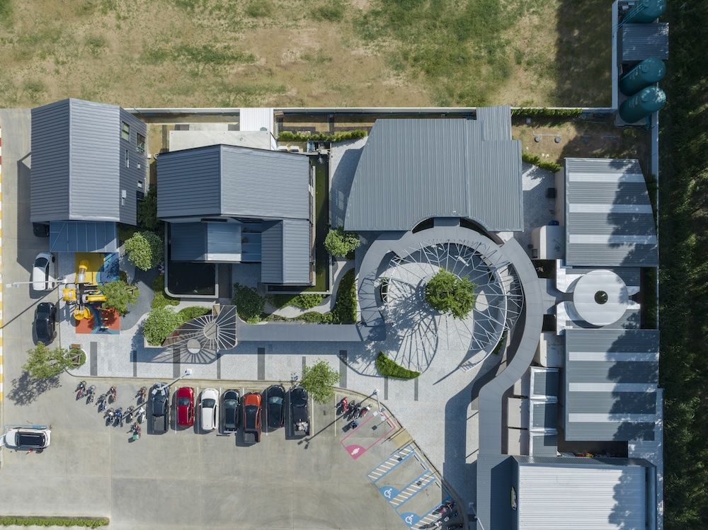

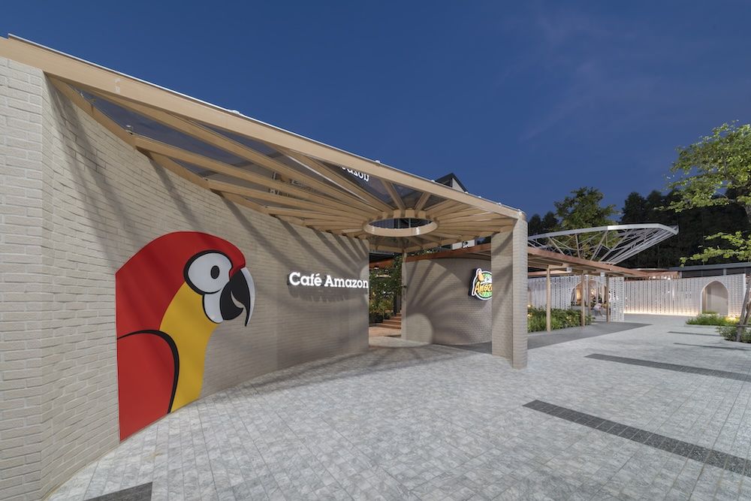
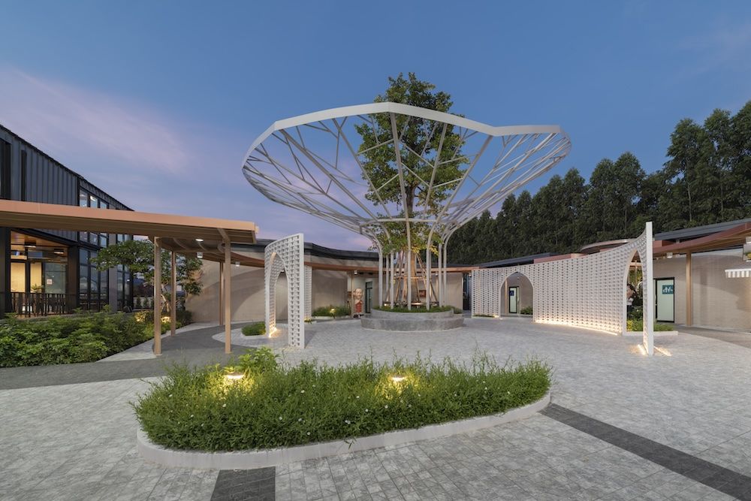

PTT Station
Sa Kaeo
PTT Sa Kaeo Gas Station is located in the heart of Sa Kaeo Province. In addition to providing gas services, there is also a monks’ reception room for religious activities. People can offer monks during their religious activities at the reception at various time of the day, such as offering drinks and food as a Buddhist worship.
Inside the monks’ reception room, there is a restroom for monks that is separated from the general public. This is because the owner wants his project to be the first gas station with the concept of having a monks’ reception room and restroom in the same unit to facilitate monks who have to perform religion activities outside the temples. This is to make it more convenience for monks to use the restroom without having to share with the general public.
In order to provide a design concept that reflects the owner’s faith in Buddhism, the designer proposed the idea of having a pavilion in the shape of a lotus leaf, which represents the symbol of Buddhism. It was designed as a central court located in the open space in front of the restrooms for the general public, the restrooms for monks, and the monks’ reception room.
In addition of being intermedia space to connect building and the surroundings, it is a space that function as a rest and waiting area for the general public who use the services at the gas station. There is a large tree in the middle of the court that is the center of the Pavillion,that acts as the central core of the pavilion and as well as a green space area to addproviding pleasant atmosphere to the area.this area. A There is a covered walkway system is installed surrounding around the Pavillionpavilion to connect different buildings in the facility. , connecting to other buildings within the project.
The pavilion is designed in the shape of a large lotus leaf as a landmark of the facility, whichthat is clearly visible from the road outside. It uses aS steel frames are used to form connected as lines petiole andthat spread out like llotus leaveafs that spread out and are raised upwardsgrow upward. , and tCurved brick walls are installed around the covered walkway as virtual base of lotus leaf. The light pass throughLight reflects of the pavilion creates shadows of petiole and lotus leaf on the floor in the middle of the court. These shadows will change throughout the day the Lotus leaf pavilion creates shadows on the floor in the middle of the court, showing the shape and branches of the lotus leaves, and these shadows will move and change according to the orbit of the sun at different times.due to the Earth’s orbit around the Sun during a period of time.
This The principle of light and shadow design has been applied to the design of the welcome entrance area of Café Amazon building, using a transparent roof with a steel structure to create a radius around the roundof a circle, , like reflecting the image of the sunrise in the morning as a symbol of at dawn, meaning that Sa Kaeo Province in which it is locatedlocates in the eastern of Thailand.. When light shining When light shines tthrough the entrance arch roof, it will createscreate shadows of the radius and theand the circle, casting on the walls and floor of the entrance. arch, and tThese shadows will change shape throughout the day according to due to the Earth’s orbit around the Sun the orbit of the sun as well.
-
ARCHITECTSDFAP Arcitect
-
LOCATIONSa Kaeo Province
-
CATEGORYCommercial building / Public building / Gas Station
-
PROJECT YEARDesign 2024 / Complete 2024
